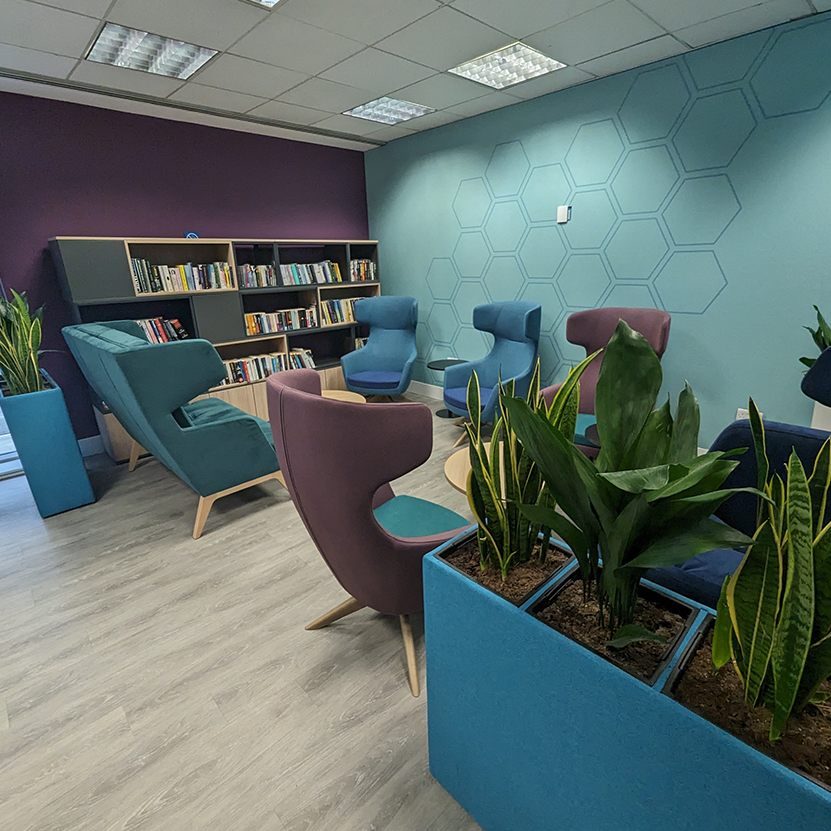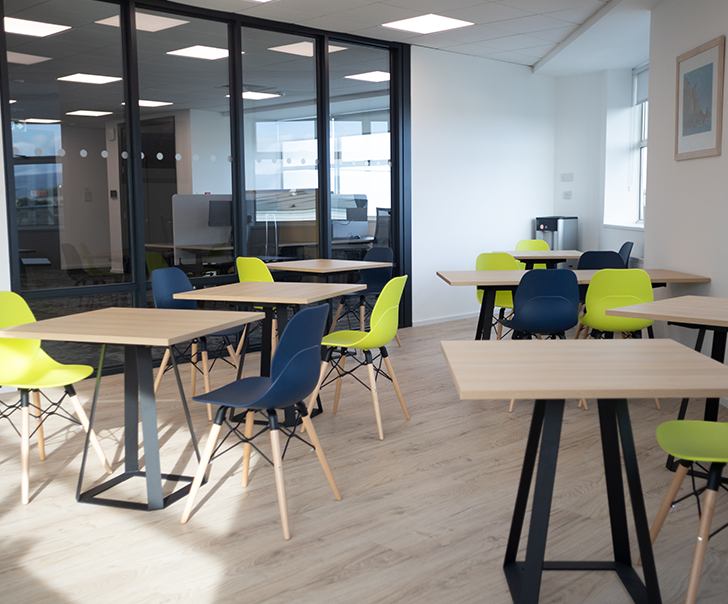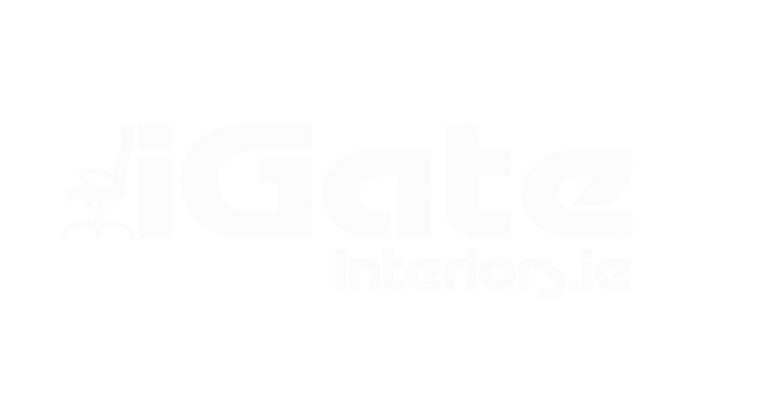The Complete Guide to Office Fitout Costs
Planning an office fitout can feel like stepping into a maze of choices, decisions, and practical considerations. Many businesses begin the journey with one question in mind. How much does an office fitout cost? The answer depends on a broad mix of factors including space size, the type of design you want, the mechanical and electrical work required, and the level of detail inside your final layout. Every workspace operates differently and each company has its own culture, workflow patterns, and future plans.
This means your office fitout cost will reflect the unique needs of your organisation rather than a single fixed figure. This guide explores every major factor that shapes the final cost and gives you clarity around planning, design, services, and delivery.
Key takeaways
- Forward thinking design creates better long term value and reduces future disruption
- Mechanical and electrical work often accounts for a large share of the total project scope
- Early planning improves accuracy and helps avoid unexpected surprises
- Office fitout cost depends on size, services, layout changes, design complexity, and the quality of finishes
- A good office fitout improves productivity and staff wellbeing
- Professional guidance from companies like iGate Interiors helps reduce risk and improve clarity throughout the process
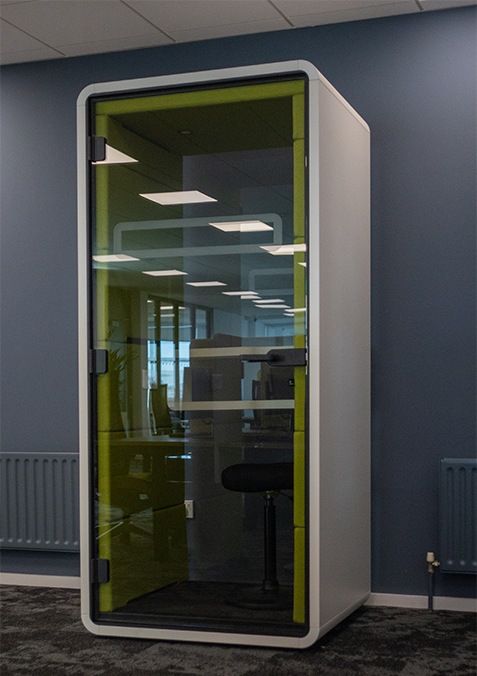
What an office fitout involves
An office fitout is the process of transforming an empty or outdated space into a fully functional workplace that supports business needs. Some office fitouts involve light refreshes while others require full structural changes. Your office fitout cost will reflect how deep you want the transformation to go.
Category A and Category B fitouts
Fitouts are often grouped into two broad categories.
- Category A includes flooring, ceilings, lighting grids, basic mechanical systems, and general building services
- Category B includes decoration, internal partitions, meeting rooms, furniture, technology, branding, and team wellbeing spaces
Your office fitout cost will increase as you move from Category A into Category B because the level of detail becomes more personal to your business.
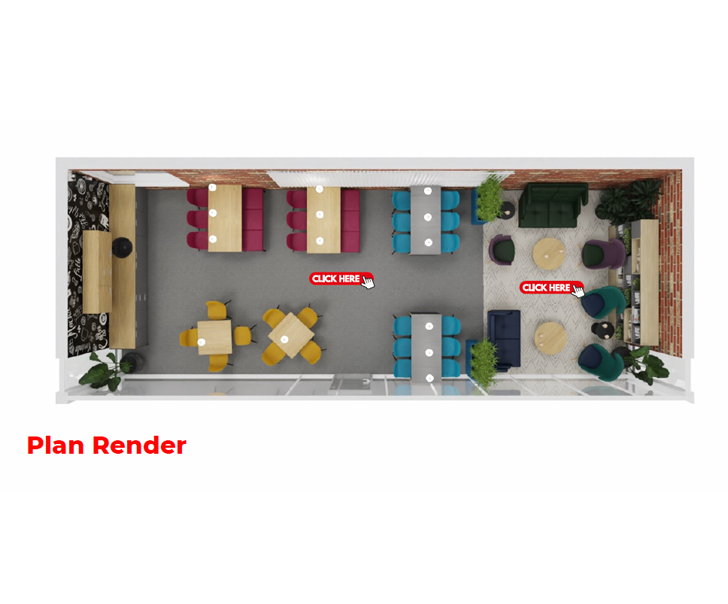
Advanced elements inside a full fitout
Some businesses need deeper changes that reshape the environment.
-
- Ceiling replacements
- Acoustic treatments
- Specialist finishes
- Joinery
- Meeting suites
- Kitchens and tea points
- Partition walls to create rooms
- Breakout areasReception zones
- Full mechanical and electrical redesign
Advanced office fitouts take more time and require detailed planning to bring each element together.
Basic elements inside an office fitout
A basic fitout covers straightforward improvements that refresh the workplace without major changes.
- Space planning for better flow
- Basic electrical work
- Simple lighting adjustments
- Furniture replacements
- Flooring updates
- Decoration and paintwork
- General tidying and cosmetic improvements
These elements help freshen a workspace and support day to day tasks without extensive building work.
How the size of your space affects cost
Size is one of the biggest influences on your office fitout cost. Larger spaces need more materials, more labour, and more coordination.
Why size makes such a big difference
An increase in square metres affects every part of the project.
- More partitions
- More power points
- More cabling
- More light fittings
- More paint and decoration
- More flooring
- More furniture
Even small changes multiply quickly as a space grows.
Staff numbers influence design choices
A team of 20 requires different facilities to a team of 200.
- Kitchens and shared areas must support higher usage
- Storage requirements grow
- Larger teams need more meeting spaces
- Extra power routes may be required
Understanding how your team uses the space helps reduce unnecessary costs.
Layout complexity
Two offices with the same square footage can have very different office fitout costs. Open plan areas are often simpler than layouts with many small rooms.
- Multiple meeting rooms require additional partitions, glazing, and power routes
- Open plan spaces encourage flexibility and reduce structural work
- Enclosed offices need acoustic upgrades to keep noise under control
Your space plan will play a major role in shaping both the cost and the final experience.
The value of efficient planning
Good planning prevents wasted space and cuts down on last minute changes. Efficient layouts can reduce your office fitout cost by improving use of every square metre.
Design choices and their effect on your budget
Workspace design choices are personal and reflect how your company works. They also influence your office fitout cost because finishes and furniture vary in quality and complexity.
Furniture selection
Furniture affects your team’s comfort and productivity.
- Meeting room tables
- High benches
- Pods
- Collaborative seating
- Desks
- Ergonomic chairs
- Soft seating
Each piece contributes to the atmosphere of your workplace.
Materials and finishes
The look and feel of your office depends on the materials used.
- Feature panels
- Wall coverings
- Paint finishes
- Vinyl
- Timber flooring
- Carpet tiles
- Joinery details
Finishes can bring personality to your workplace and influence long term durability.
Brand identity
Workplaces often reflect the character of the company.
- Lighting accents
- Feature walls
- Graphics and signs
- Colour schemes
These elements enhance visitor experience and help staff feel connected to the business.
Sustainability choices
Eco friendly choices can improve long term efficiency.
- Sustainable flooring
- Recycled materials
- LED lighting
- Efficient HVAC systems
Forward thinking design reduces running costs over time.
Technology requirements inside your fitout
Technology is at the heart of modern working and plays a major role in the overall office fitout cost.
Cabling and connectivity
Strong connectivity supports uninterrupted working.
- Router placement
- WiFi coverage planning
- Power points
- Data cabling
- Cable management
Planning this early avoids disruptive changes later.
Meeting room technology
Meeting rooms need the right equipment to support hybrid working.
- Control panels
- Microphones
- Speakers
- Cameras
- Screens
- AV integration
Each room needs power and data routes to match your collaboration needs.
Security systems
You may need:
- Door entry systems
- CCTV
- Access control
- Alarm systems
These systems require planning and specialist installation.
Server and IT rooms
Some businesses need dedicated server environments with cooling, fire protection, and structured cable routes.
Mechanical and electrical work inside an office fitout
Mechanical and electrical services are often among the most significant elements in an office fitout cost. These systems influence comfort, safety, and energy performance.
Heating and cooling
Good airflow supports wellbeing and helps staff stay comfortable throughout the day.
Ventilation
Fresh air is vital for health, concentration, and indoor comfort.
Lighting systems
Good lighting improves mood and reduces eye strain. Lighting design also plays a role in brand identity and the overall feel of the office.
Power distribution
Each zone needs the right number of sockets, floor boxes, or wall plates.
Fire safety systems
Fire alarms, emergency lighting, detectors, and fire rated partitions ensure compliance.
Meeting compliance and regulatory requirements
Your new workplace must follow relevant laws and building standards. It keeps people safe and protects your business.
Building regulations
key aspects of an office fitout, including ventilation, fireproofing, mechanical systems, electrical work, and any required structural changes.
Accessibility
Workplaces should include accessible routes, toilets, and signage for all users.
Environmental responsibilities
Many projects aim to improve recycling rates and reduce waste.
Approval processes
Landlords may have specific rules about alterations and building access.
How project management supports a smooth fitout
A well managed office fitout keeps everything on track. Many organisations choose to work with specialists who coordinate the process and communicate clearly at every stage.
Clear planning
A structured plan reduces confusion during delivery.
Supplier management
Fitouts involve multiple trades. Coordinating them prevents disruption.
Risk control
Early identification of potential issues helps avoid costly delays.
Communication
Regular updates give confidence to everyone involved. iGate Interiors is known for clear communication and structured planning which helps clients feel supported throughout the process.
Timeline factors that influence the final cost
Time plays a large role in shaping your office fitout cost and project experience.
Lead times
Furniture, lighting, and specialist items may take time to arrive.
Construction programmes
Work schedules must be structured around your building’s rules and your company’s working hours.
Seasonal conditions
Industry slowdowns, public holidays, and weather shifts can influence timelines.
Approval stages
Landlord permissions, fire safety checks, and technical reviews must happen before work begins.
Designing for the future
Future proofing your office reduces long term disruption and improves return on investment.
Flexible layouts
Movable walls and modular furniture allow your business to adapt as you grow.
Technology readiness
Providing cable routes and extra capacity for future equipment avoids unnecessary changes later.
Wellbeing spaces
Breakout areas, quiet zones, and comfortable social environments improve staff satisfaction.
Growth considerations
Planning for future headcount prevents overcrowding later.
Commonly overlooked areas during an office fitout
Storage
Teams need space for files, stock, samples, and personal items.
Acoustic performance
Privacy for client calls and internal meetings is essential.
Waste and disposal
Old furniture and materials must be removed and disposed of properly.
Temporary workspace solutions
Some businesses may need short term arrangements during the fitout.
How your building influences the overall cost
Your building has a big impact on your office fitout cost because access, layout, and infrastructure shape what is possible.
Older buildings
These often need checks around structure, electrical capacity, and insulation.
Newer buildings
They may be easier to work with but can have strict rules around alterations.
High rise offices
Lift access, set delivery times, and parking restrictions may influence the timeline.
Multi level zones
Material movement between floors can add complexity.
FAQs
What affects an office fitout cost the most?
The main influences include the size of the space, the complexity of the layout, mechanical and electrical requirements, furniture selection, and the quality of finishes.
How long does an office fitout usually take?
The timeline depends on the level of detail required. Light refreshes may finish quickly while full transformations with several services can take longer.
What does an office fitout include?
Fitouts can include space planning, decoration, furniture, lighting, technology, partitions, ceilings, and mechanical and electrical work. The exact scope depends on your business needs.
Can an office fitout improve productivity?
Workplaces that support comfort, wellbeing, and collaboration often see better engagement and stronger productivity across teams.
Should I use a professional fitout company like iGate Interiors?
Working with specialists helps reduce risk and ensures compliance at every stage. Many businesses rely on experienced teams to coordinate suppliers and deliver a smooth project.
